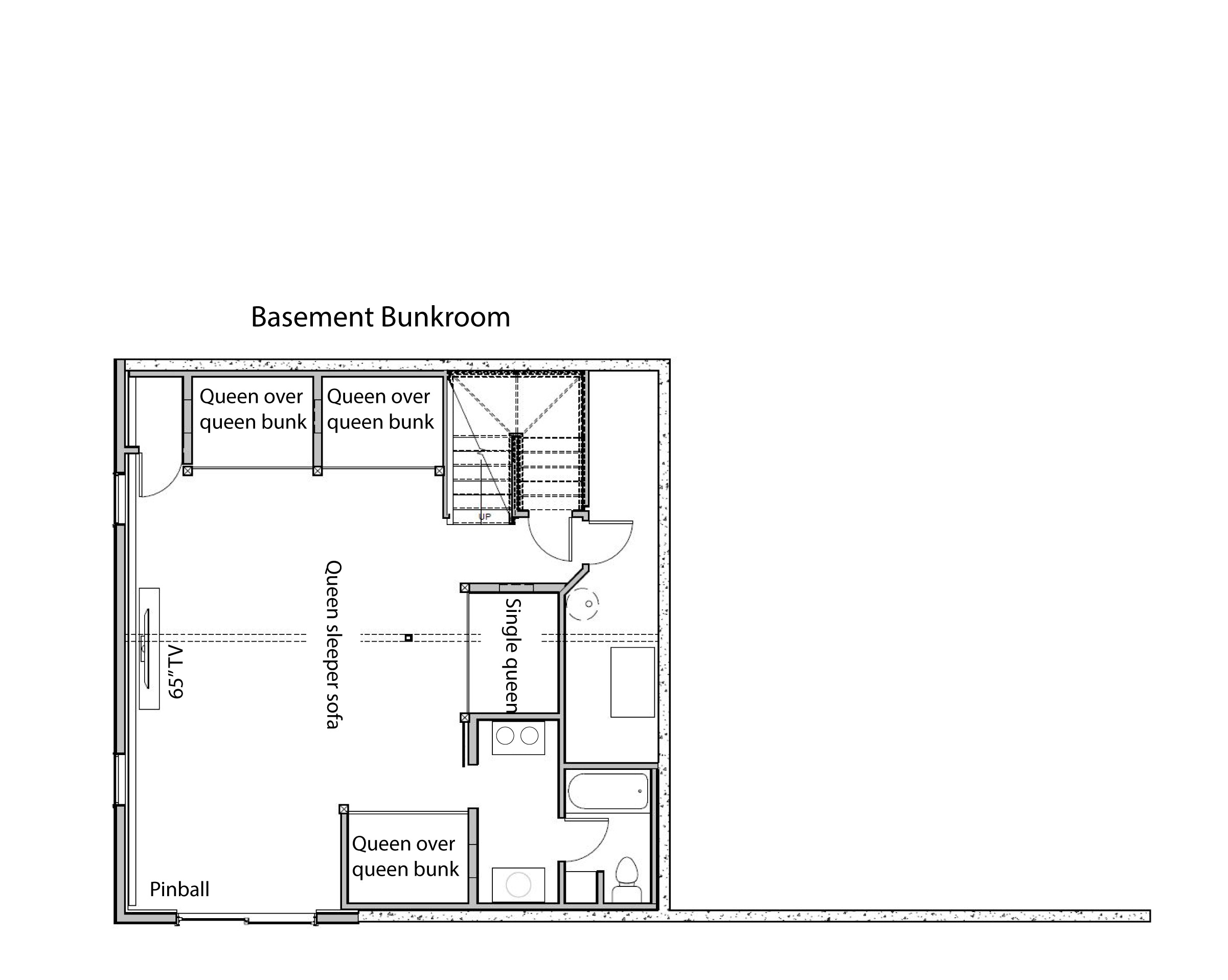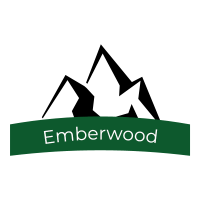Floor Plan
Emberwood Lodge is perfect for large groups because it features two full kitchens, a large great room and dining room, a second cozy family room, a media/game room and three separate decks!
Nine Bedrooms
The home features four king size beds each in a private room, three queen beds each in a private room, two double beds in one room, and seven queen beds in the bunk room. There are also two sofa sleepers.
Six Bathrooms
Two master suites feature en-suite baths, and there are an additional four full bathrooms. Multiple hot water heaters ensure plenty of hot water.
Sleeps 36 People
The home sleeps 36 people in beds. There is a large one car, heated garage available plus off street parking for at least another ten vehicles. There are a total of three fireplaces as well as two laundry rooms for your convenience.
Ground Level
The ground level is entered from the front door at street level or the garage into the mud room. The common foyer provides access to both the “Cottage” side and the “Lodge” side. Note that the property is only rented
as the entire home and you will have full use of both sides at all times. This level is elevated in the rear with great views of Byers Peak. A hot tub is located off the deck adjoining the Aspen and Ponderosa Room. There is a large deck
off the Cottage Side kitchen. On the Cottage side you’ll find a secondary kitchen, comfortable family room with fireplace and a master with ensuite bath, a secondary guest, a laundry room and a shared full bathroom.
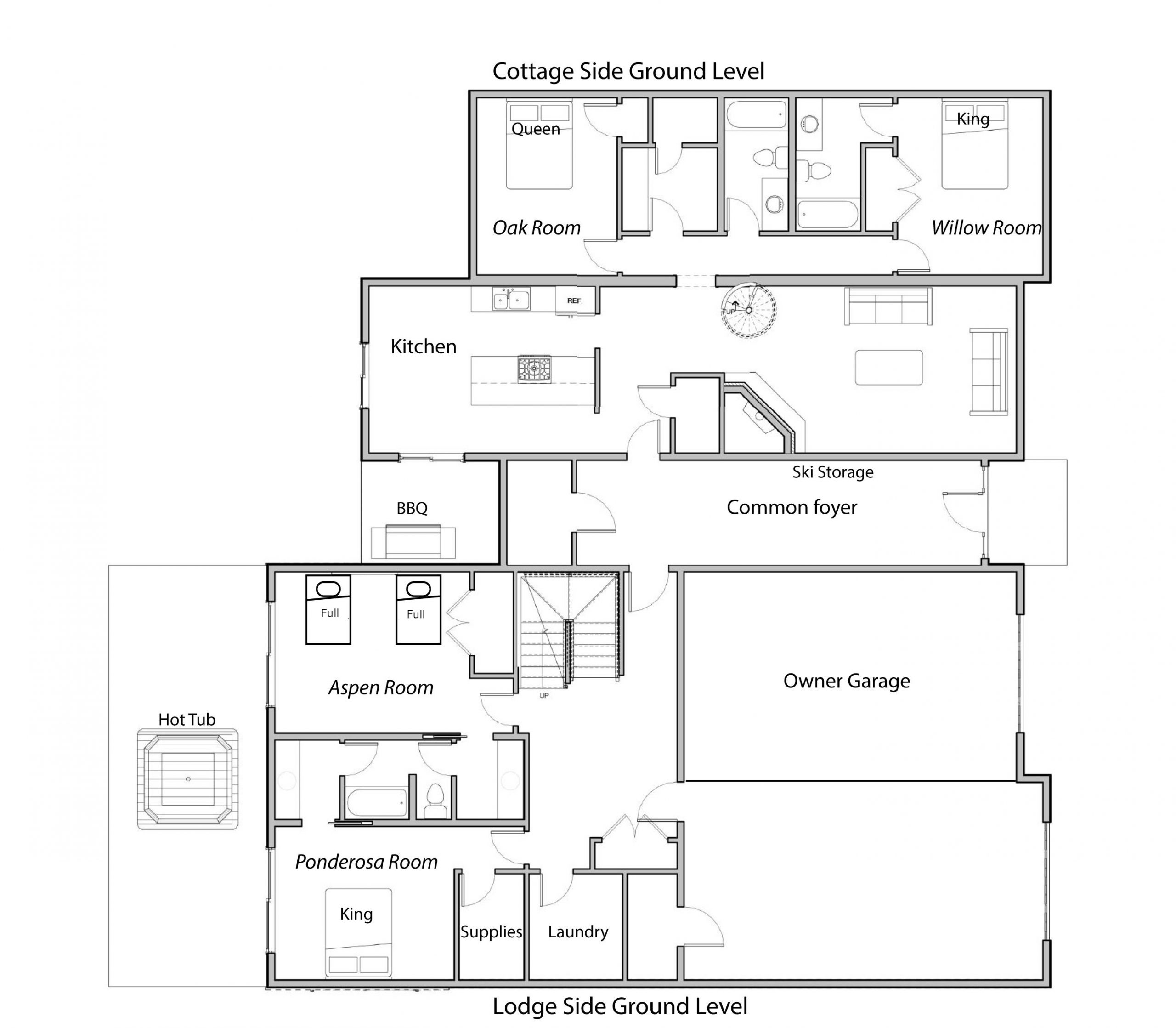
Lodge Side Upper Level:
Located upstairs from the ground level, the main level of the lodge features an open floorplan with a spacious kitchen, great room with soaring ceilings, a fireplace, a dining table for sixteen, plus an island with room for 6 more, a game table with seating for four, and an outside deck with BBQ, replaceable and additional seating for six. Also located on this floor is the master bedroom and bathroom as well as the quest suite with attached bathroom.
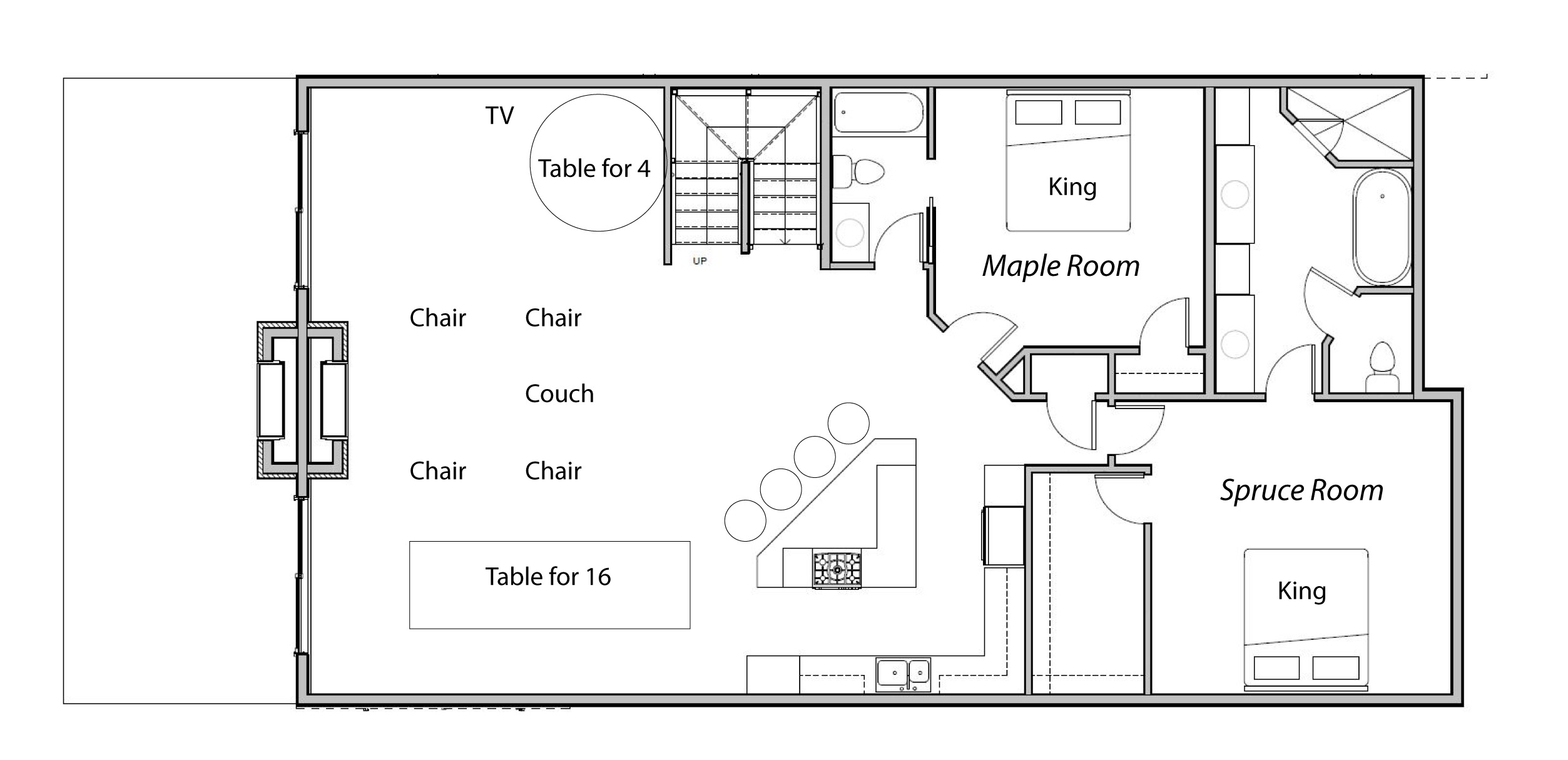
Lodge Side Media/Game Room:
The media and game room is located at the top level of the lodge side just above the kitchen. It includes a 70″ TV equipped with Xfinity Cable and a ROKU media player. A large sectional sofa and bean bags make this a comfortable spot for a movie night. A ping pong table is also located in this space as is a small desk with computer.
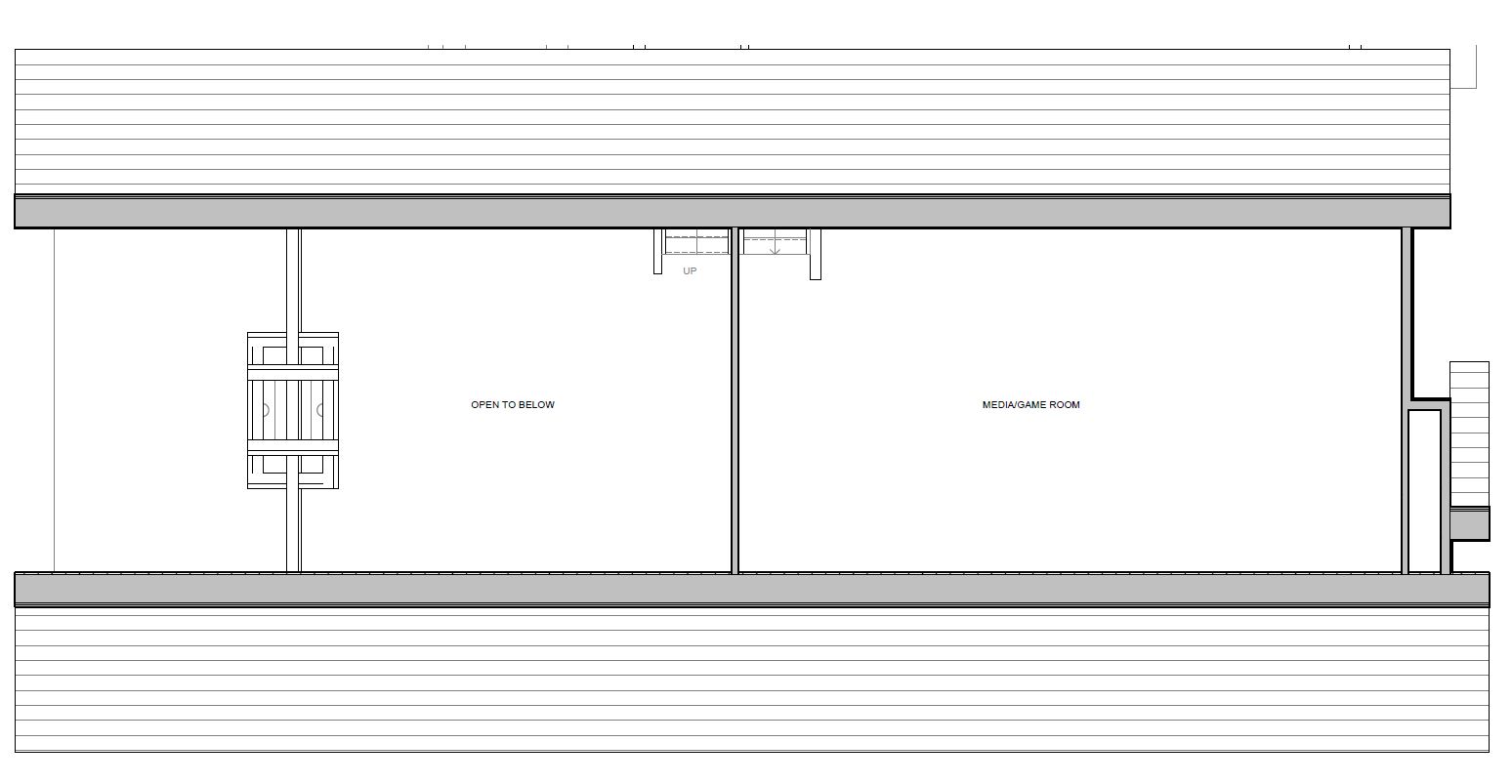
Cottage Attic Guest Rooms:
These two cozy rooms each feature a queen bed. Note that the rooms are non conforming as they have a smaller window than current code. One bedroom has a door for emergency access only for use by a fireman with a ladder. These rooms are quite charming, but because they are accessed by a steep spiral staircase that has wide spacing between rails they are not suitable for young toddlers or elderly.
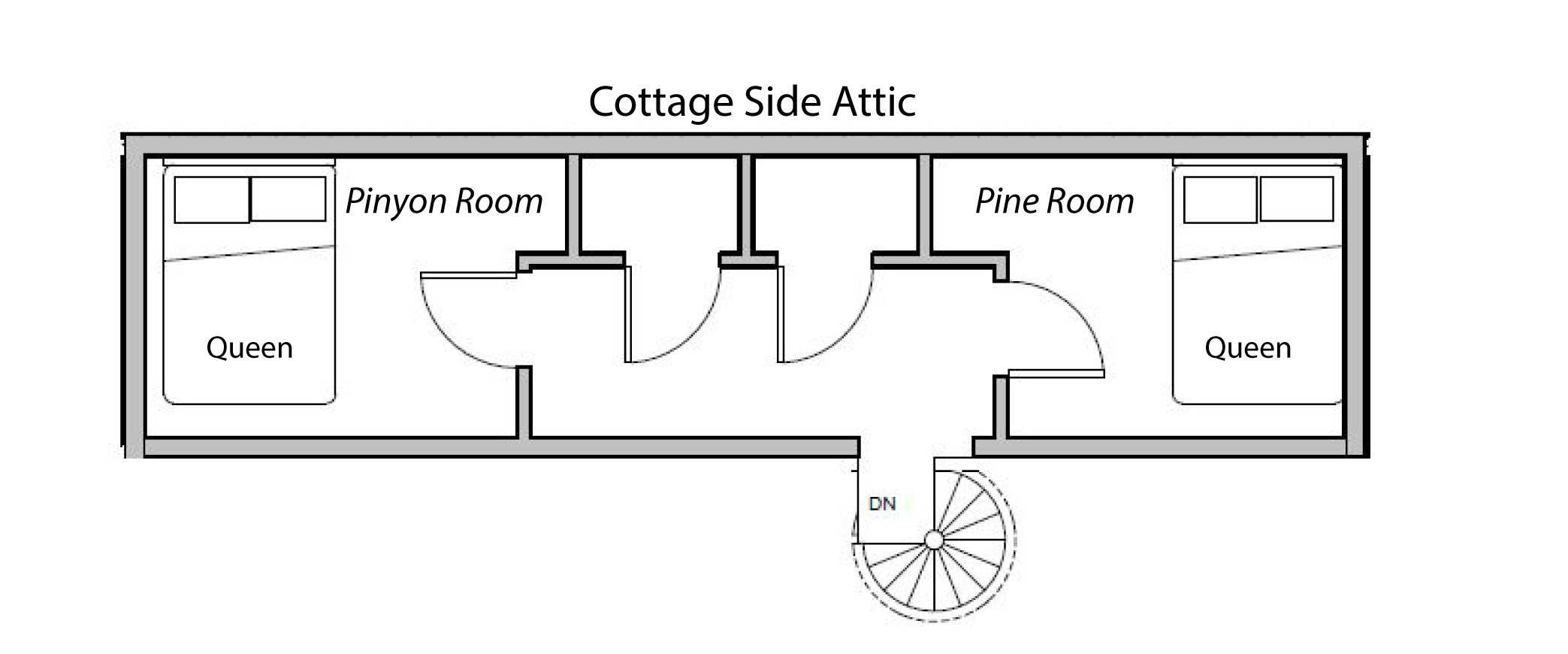
Basement Bunk Room:
The basement bunk room has a door to the outside. It is very light and the rustic barnwood timber bunkbeds are so cozy. A 60″ TV, queen sleeper sofa, pinball machine and foosball table make this room a dream come true for the kids. A bathroom with double sinks separated from the tub/shower and toilet make it conducive to large groups. There is a full size washer/dryer on this level as well.
